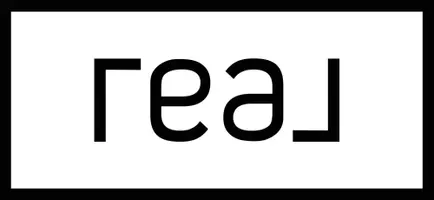11404 Jubilance Path San Antonio, TX 78254
UPDATED:
Key Details
Property Type Single Family Home
Sub Type Single Residential
Listing Status Active
Purchase Type For Sale
Square Footage 3,464 sqft
Price per Sqft $132
Subdivision Cross Creek
MLS Listing ID 1861553
Style Two Story,Contemporary,Traditional
Bedrooms 5
Full Baths 3
Construction Status Pre-Owned
HOA Fees $425/ann
Year Built 2019
Annual Tax Amount $8,306
Tax Year 2024
Lot Size 6,534 Sqft
Property Sub-Type Single Residential
Property Description
Location
State TX
County Bexar
Area 0103
Rooms
Master Bathroom 2nd Level 16X16 Tub/Shower Separate, Garden Tub
Master Bedroom 2nd Level 15X25 Upstairs, Sitting Room, Walk-In Closet, Multi-Closets, Full Bath
Bedroom 2 Main Level 10X11
Bedroom 3 2nd Level 12X13
Bedroom 4 2nd Level 12X13
Bedroom 5 2nd Level 12X13
Living Room Main Level 11X19
Dining Room Main Level 11X15
Kitchen Main Level 13X15
Interior
Heating Central, 2 Units
Cooling Two Central
Flooring Carpeting, Ceramic Tile
Inclusions Washer Connection, Dryer Connection, Microwave Oven, Stove/Range, Disposal, Dishwasher, Ice Maker Connection, Smoke Alarm, Security System (Owned), Electric Water Heater, Garage Door Opener, In Wall Pest Control, Plumb for Water Softener, Smooth Cooktop, Solid Counter Tops, 2+ Water Heater Units, Private Garbage Service
Heat Source Electric
Exterior
Exterior Feature Patio Slab, Covered Patio, Privacy Fence, Sprinkler System, Double Pane Windows, Mature Trees
Parking Features Two Car Garage
Pool None
Amenities Available Pool, Park/Playground
Roof Type Composition
Private Pool N
Building
Lot Description Corner
Foundation Slab
Sewer Sewer System, City
Water Water System, City
Construction Status Pre-Owned
Schools
Elementary Schools Franklin
Middle Schools Folks
High Schools Sotomayor High School
School District Northside
Others
Miscellaneous Builder 10-Year Warranty,School Bus
Acceptable Financing Conventional, FHA, VA, Cash
Listing Terms Conventional, FHA, VA, Cash
Virtual Tour https://idx.realtourvision.com/idx/272590



