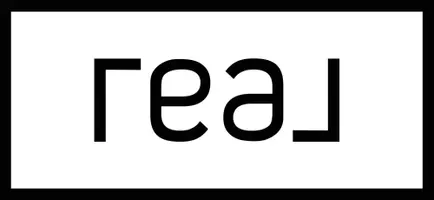11301 Ford Adkins, TX 78101
UPDATED:
Key Details
Property Type Single Family Home
Sub Type Single Residential
Listing Status Active
Purchase Type For Sale
Square Footage 1,248 sqft
Price per Sqft $292
Subdivision Adkins Area Ec
MLS Listing ID 1868618
Style One Story
Bedrooms 2
Full Baths 2
Construction Status Pre-Owned
Year Built 1970
Annual Tax Amount $5,259
Tax Year 2024
Lot Size 3.540 Acres
Property Sub-Type Single Residential
Property Description
Location
State TX
County Bexar
Area 2001
Rooms
Master Bathroom Main Level 12X6 Shower Only
Master Bedroom Main Level 14X12 DownStairs
Bedroom 2 Main Level 13X11
Living Room Main Level 16X11
Dining Room Main Level 13X9
Kitchen Main Level 14X10
Interior
Heating Central
Cooling One Central
Flooring Carpeting, Ceramic Tile, Wood
Inclusions Ceiling Fans, Chandelier, Washer Connection, Dryer Connection, Self-Cleaning Oven, Microwave Oven, Stove/Range, Dishwasher, Ice Maker Connection, Smoke Alarm, Electric Water Heater, Satellite Dish (owned), Smooth Cooktop, Custom Cabinets
Heat Source Electric
Exterior
Exterior Feature Covered Patio, Deck/Balcony, Chain Link Fence, Storage Building/Shed, Mature Trees, Workshop, Cross Fenced
Parking Features Two Car Garage
Pool None
Amenities Available None
Roof Type Composition
Private Pool N
Building
Lot Description County VIew, Horses Allowed, 2 - 5 Acres, Mature Trees (ext feat), Level
Sewer Septic
Construction Status Pre-Owned
Schools
Elementary Schools Tradition
Middle Schools Heritage
High Schools East Central
School District East Central I.S.D
Others
Acceptable Financing Conventional, FHA, VA, Cash
Listing Terms Conventional, FHA, VA, Cash
Virtual Tour https://youtube.com/shorts/AA4u2tynX1g



