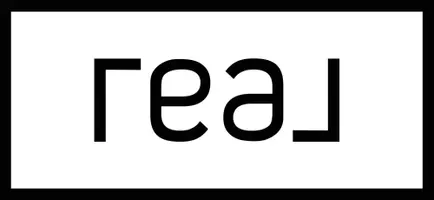302 Bluffcove San Antonio, TX 78216
OPEN HOUSE
Sat Jun 21, 12:00pm - 3:00pm
Sun Jun 22, 12:00pm - 3:00pm
UPDATED:
Key Details
Property Type Single Family Home
Sub Type Single Residential
Listing Status Active
Purchase Type For Sale
Square Footage 3,976 sqft
Price per Sqft $199
Subdivision Bluffview Estates
MLS Listing ID 1877505
Style Two Story,Tudor
Bedrooms 4
Full Baths 2
Half Baths 1
Construction Status Pre-Owned
HOA Fees $240/Semi-Annually
Year Built 1981
Annual Tax Amount $18,091
Tax Year 2024
Lot Size 0.353 Acres
Property Sub-Type Single Residential
Property Description
Location
State TX
County Bexar
Area 0600
Rooms
Master Bathroom 2nd Level 16X21 Tub/Shower Separate, Separate Vanity, Double Vanity
Master Bedroom 2nd Level 22X13 Upstairs, Walk-In Closet, Full Bath
Bedroom 2 2nd Level 15X11
Bedroom 3 2nd Level 23X13
Bedroom 4 2nd Level 19X11
Living Room Main Level 22X27
Dining Room Main Level 16X14
Kitchen Main Level 21X13
Interior
Heating Central
Cooling Two Central
Flooring Carpeting, Ceramic Tile, Laminate
Inclusions Ceiling Fans, Chandelier, Washer Connection, Dryer Connection, Cook Top, Built-In Oven, Microwave Oven, Refrigerator, Disposal, Dishwasher, Trash Compactor, Water Softener (owned), Gas Water Heater, Garage Door Opener, Down Draft
Heat Source Natural Gas
Exterior
Exterior Feature Covered Patio, Deck/Balcony, Sprinkler System, Has Gutters, Mature Trees
Parking Features Two Car Garage, Attached, Rear Entry
Pool None
Amenities Available Tennis, Park/Playground, Basketball Court
Roof Type Composition
Private Pool N
Building
Foundation Slab
Water Water System
Construction Status Pre-Owned
Schools
Elementary Schools Harmony Hills
Middle Schools Eisenhower
High Schools Churchill
School District North East I.S.D.
Others
Acceptable Financing Conventional, FHA, VA, Cash
Listing Terms Conventional, FHA, VA, Cash



